THE BERKELY COLLECTION
BERKELY POLY SHUTTERS
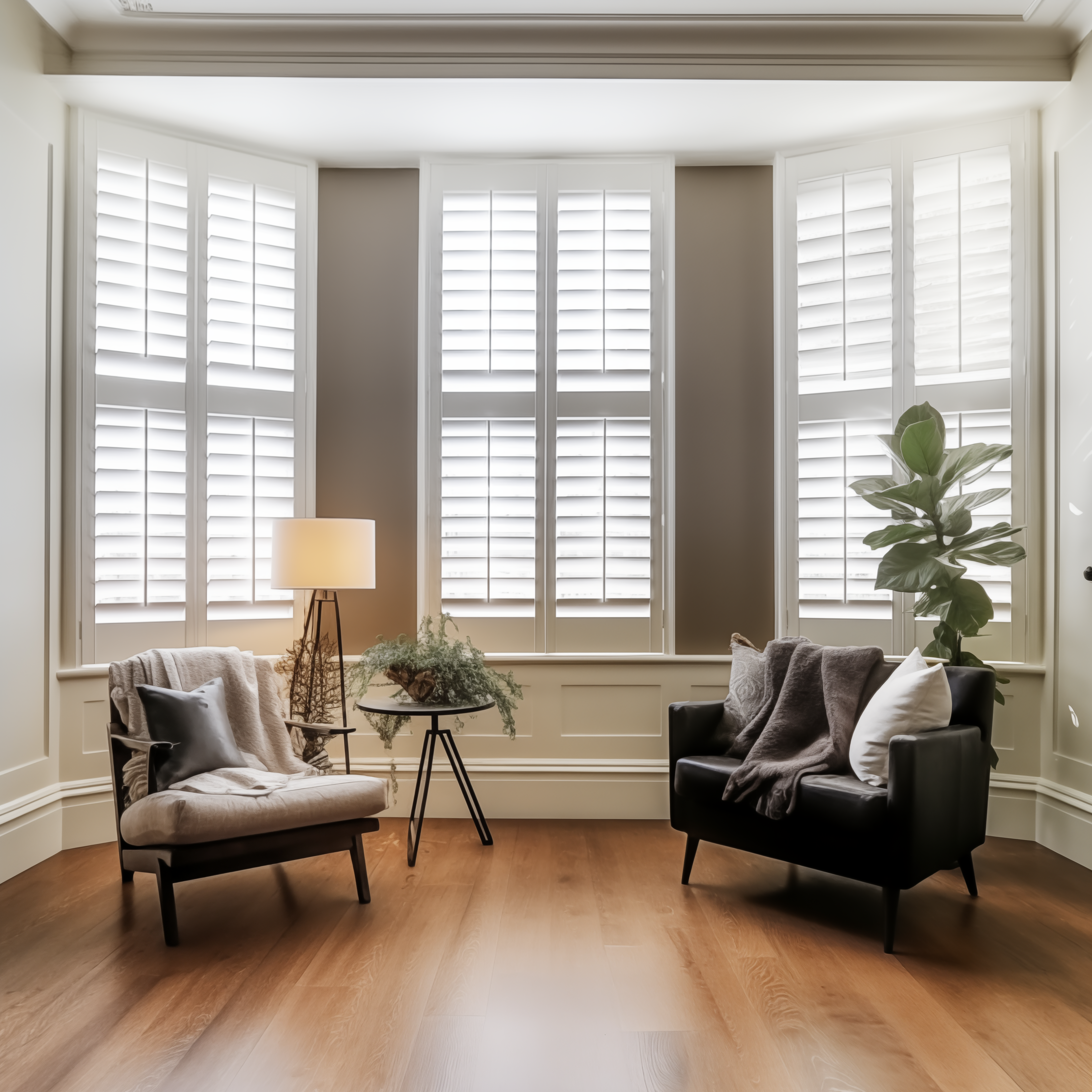
ABOUT
Select from a range of choices to achieve the style and functionality you desire. Berkely shutters combine timeless elegance with durability. Designed to last, they won’t chip, crack, warp, or split. These shutters are moisture-resistant, antimicrobial, insect-proof, and fire-retardant, offering long-lasting protection and peace of mind. Their insulating properties can also help lower energy bills. Choose Berkeley shutters for a stylish, functional upgrade to your home.
Benefits
-
Crafted with the finest solid Poly materials using the latest technology.
-
Reinforced louvers and stiles
-
Moisture and humidity resistant
-
Insulates 65% better than wood
-
Will not yellow, crack, chip, split, or warp.
-
Environmentally Friendly (Green)
-
Fire Retardant NFPA 701 Certified
-
Antimicrobial Certified
-
Resistant to UV Rays
-
Insect Resistant
SHUTTER OPTIONS
Berkely shutters offer the classic look of wood with the enhanced benefits of a solid polymer material, providing superior energy efficiency, durability, and stability.
Berkeley Poly shutters are designed to resist cracking, chipping, splitting, or warping, and their insulation properties outperform traditional wood, helping to reduce energy costs.
Aluminum inserts reinforce the louvers and stiles for added strength and rigidity.
UV-resistant and engineered for optimal heat blocking, Berkeley™ shutters are hypoallergenic and resistant to bacteria and termites.
Maintenance is simple, requiring just a damp cloth or mild soap and water. Minor surface imperfections can be easily removed.
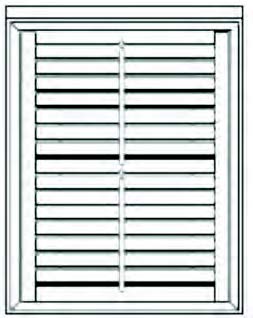
Standard Panel
Rectangular-shaped panel door
that can be installed using any
frame style. The panel covers the entire window opening.
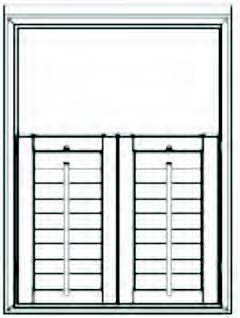
Cafe'
shutter panel(s) that cover part of a window opening leaving the rest of the window opening uncovered.

Double Hung
Shutter that has one set of panels on the top and one on the bottom. Each set of panels opens independently of the other.
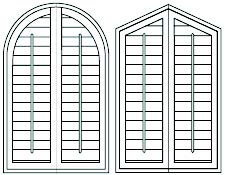
Arch Or Angle Top
Shutters that fit hte rounded shape of full arch windows. Angled shutters accomodate slanted or angled windows.

Sunburst Arch
Sunburst patterned louvers cover silhouettes such as eyebrows, elongated and elliptical arches.
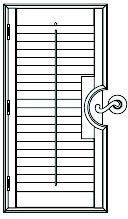
French Door
Curved or rectangular cutout complement door handles or traditional door knobs.
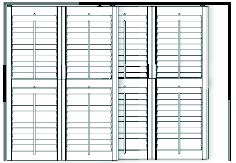
Bypass Track
Panels slide on top track to open and close. Bypass panels slide left to right.

Bifold Track
Panels slide on top track to open and close. Bifold panles fold accordion style.
Colors And Louvers
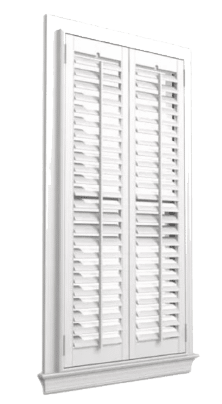
2.5”
The 2.5” louvers provide a timeless, traditional appearance and feature our most slender profile. They complement windows of various sizes, though individual shutter panels are subject to size limitations. For older homes with smaller windows, the 2.5” louvers are an ideal choice.
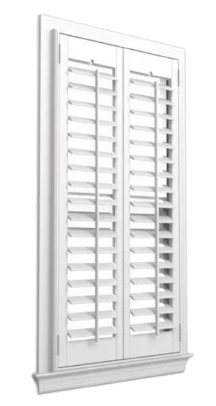
3.5”
The 3.5” louvers, our most popular size, offer a modern aesthetic with wider spacing that enhances views from inside. Panels with 3.5” louvers can be made in larger dimensions. While suitable for any window size, they are particularly well-suited for homes with larger windows.
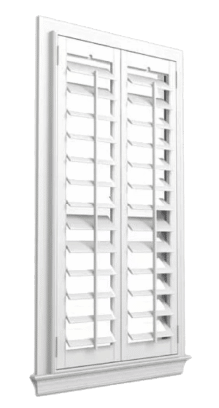
4.5”
Featuring the widest spacing, 4.5” louvers provide the most expansive views from within. Panels with 4.5” louvers can be made in larger sizes. Due to their width, these louvers extend further into the room to clear the window surface, making them ideal for homes with larger windows.
Available Louver Size: 2½,”3½”, 4 ½”
Available Shutter Colors: Bright White (110), Pure White (001), Silk White (003), Pearl (006),
Steamed Milk (009), Phantom (301), Moonlit (302), Lunar (303), and Armory (304)
** Sample louver color chips are guaranteed for only 1 year
Hinges
Colors:
Stainless Steel, Oil Rub Bronze, Polished Brass, White , and Off White Hinges
The default hinge color will
be color coordinated to the shutter color.
If you prefer you can choose an alternative hinge color.
***Stainless Steel hinges have a surcharge
Panel Height
- Up to 44″
- 44 1/16′ to 72″
- 72 1/16″ to 96″
- Over 96″
No. Of Hinges
- 2
- 3
- 4
- 5
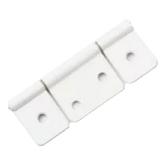
White
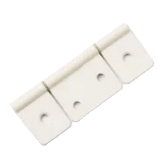
Off White
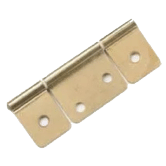
Polished Brass
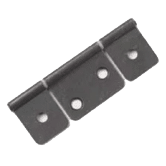
Oli Rubbed Bronze
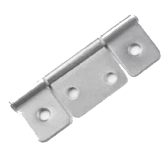
Stainless Steel
HIDDEN TILT
The tilt mechanism is on the back of the shutter panel, eliminating the traditional tilt bar and creating an unobstructed view.
A thin, color coordinated steel bar is attached to the louvers in the rear of the panel.
No mouse hole in the panel
***Hidden tilt bar will be split by the factory if the panel is over 52″ tall. (Surcharge Applies)
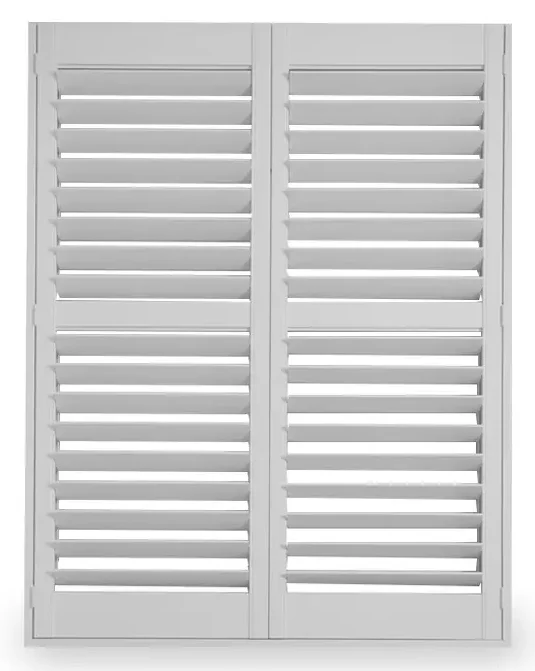
Hidden Tilt Front
OFFSET TILT
The tilt bar is offset 1″ from the edge of the louver, allowing for a more open view when louvers are open.
The offset location default is towards the hinge side unless otherwise spedified.
Available for all louver sizes.
***Split tilt option is also available along with offset tilt. (Surcharge Applies)
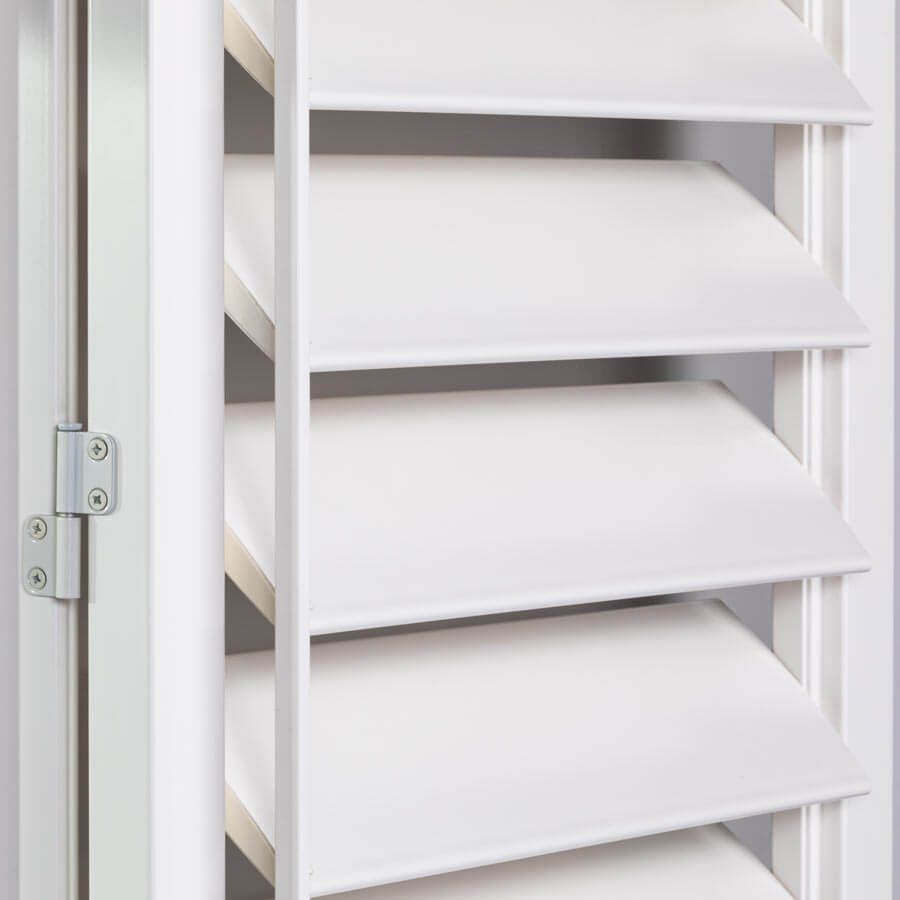
Offset Tilt
SPLIT TILT
The Split Tilt Rod feature divides the control rod into upper and lower sections, without the need for a divider rail. This allows each section to be independently opened or closed. Shutters without a divider rail let in more light when the louvers are open.
Available for all louver sizes.
Can be ordered at custom location.
Upper and lower settings cannont be positioned atopposing angles because the edge of hte louvers will touch.
Available for hidden tilt.
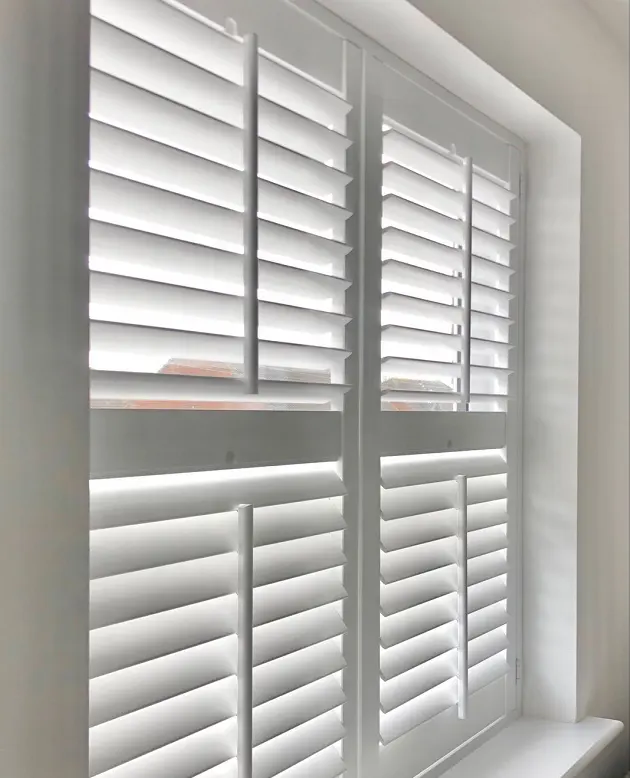
Split Tilt
Louver Depth Requirements
Inside Mount Application Depth Requirements
| Frame Type | 2.5" Louver | 3.5" Louver | 4.5" Louver | Notes |
| Std 1" L, Flat L | 1 7/8" | 2 5/16" | 2 13/16" | N/A |
| Bullnose Z, Flat Z | 1 5/16" | 1 11/16" | 2 13/16" | N/A |
| 2.25” Crown Z | 1 5/8” | 2 1/8” | 2 5/16” | N/A |
| 2.5” Deluxe Z | 1 5/8” | 2 1/8” | 2 5/16” | N/A |
| 3” Elegant Z | 1 3/8” | 1 7/8” | 2 3/8” | N/A |
| Hang strip next to panel | 1 13/16” | 2 5/16” | 2 13/16” | Gaps between window top/ bottom panels are 1/8". |
| Hang strip behind panel | 1 ¾” | 1 13/16” | 2 5/16” | Gaps between window top/ bottom panels are 1/8" |
| Direct Mount * | 1 13/16” | 2 5/16” | 2 13/16” |
All hardware & Light Stops provided on all sides |
*For Table above, add 0.5” for Hidden Tilt
Outside Mount Application Depth Requirements
| Frame Type | 2.5" Louver | 3.5" Louver | 4.5" Louver | Notes |
| Std 1" L, Flat L | 7/16" | 15/16" | N/A | |
| Deco Frames | 1/4" | 11/16" | 1 13/16" | Outside Mount Only |
| Hang Strip Next To Panel | 7/16" | 15/16" | 1 7/16" |
Gap between window and top/ bottom panel is 1/8” |
| Hang Strip behind panel | 5/8" | 9/16” | Gaps between window top/ bottom panels are 1/8" | |
| 3” Elegant Z | 1 3/8” | 1 7/8” | 2 3/8” | N/A |
| Hang strip next to panel | 1 13/16” | 2 5/16” | 2 13/16” | Gaps between window top/ bottom panels are 1/8". |
| Hang strip behind panel | 1 ¾” | 1 13/16” | 2 5/16” | Gaps between window top/ bottom panels are 1/8" |
| Direct Mount | 5/8” | 1 1/8” | 1 5/8” | Light Blocks provided for all 4 sides |
*For Table above, add 0.5” for Hidden Tilt
Panel Size Consideration
| Panel Size Limitations | Louver Size |
No Aluminum |
With Aluminum |
Bi-fold Panels |
|
Max. Panel Width | N/A | 22" | 36" | 20" |
| Min. Panel Width | N/A | 9" | 9" | 9" |
|
Max. Panel Height | N/A | 72” | 120” | 120” |
|
Min. Panel Height |
2.5" 3.5" 4.5" |
20" 20" 24" | ||
Divider rail NOT required for panels smaller than 74” tall. Divider rail required for panels taller than 74”.
Berkely Minimum Rail Heights
| Louver Size | Panel Height Under 36" |
Panel Height 36" & Over |
| 2.5" Louver | 2.625 | 2.875 |
| 3.5" Louver | 2.625 | 2.875 |
| 4.5" Louver | 2.625 | 3.125 |
All shutters are built with 100% solid poly components, except panels over 24”x50” or over 72” tall only. In these situations Poly stiles and louvers are co-extruded with aluminum for strength and durability.
